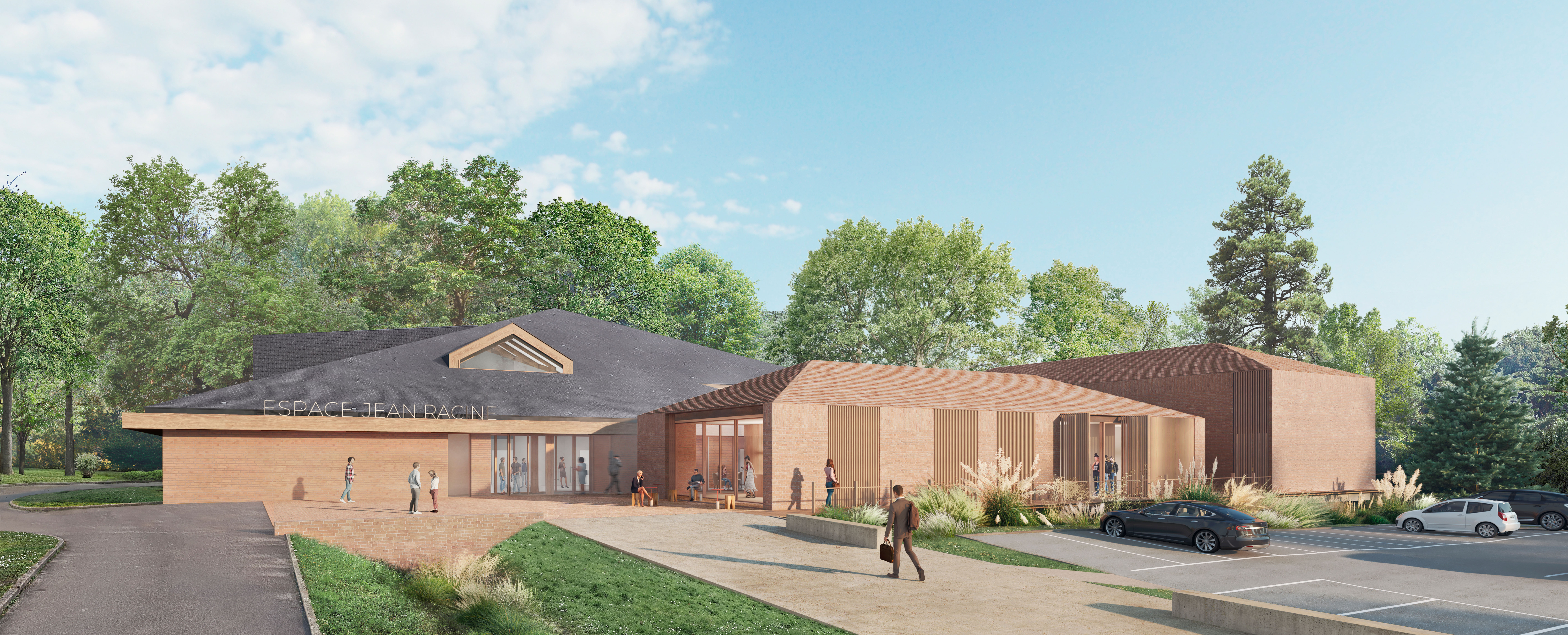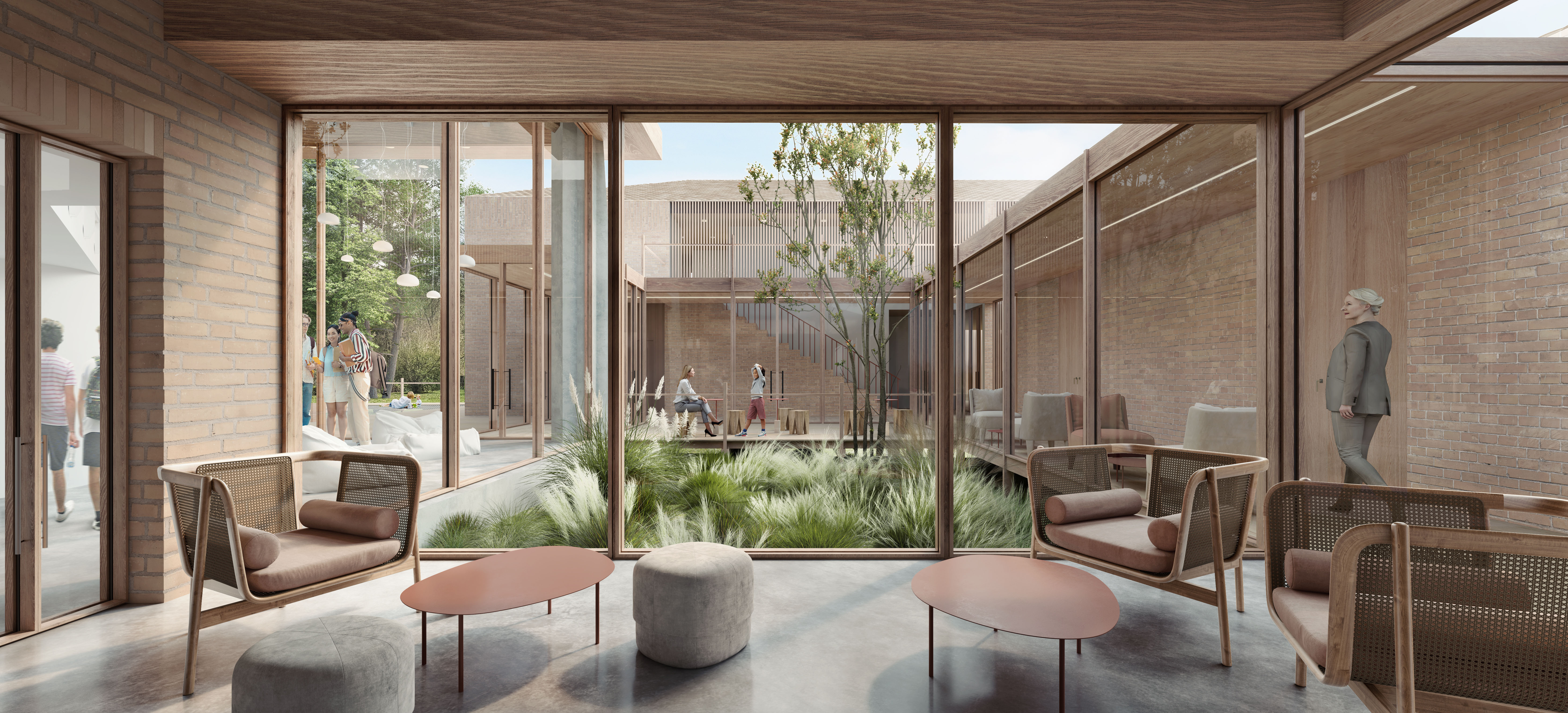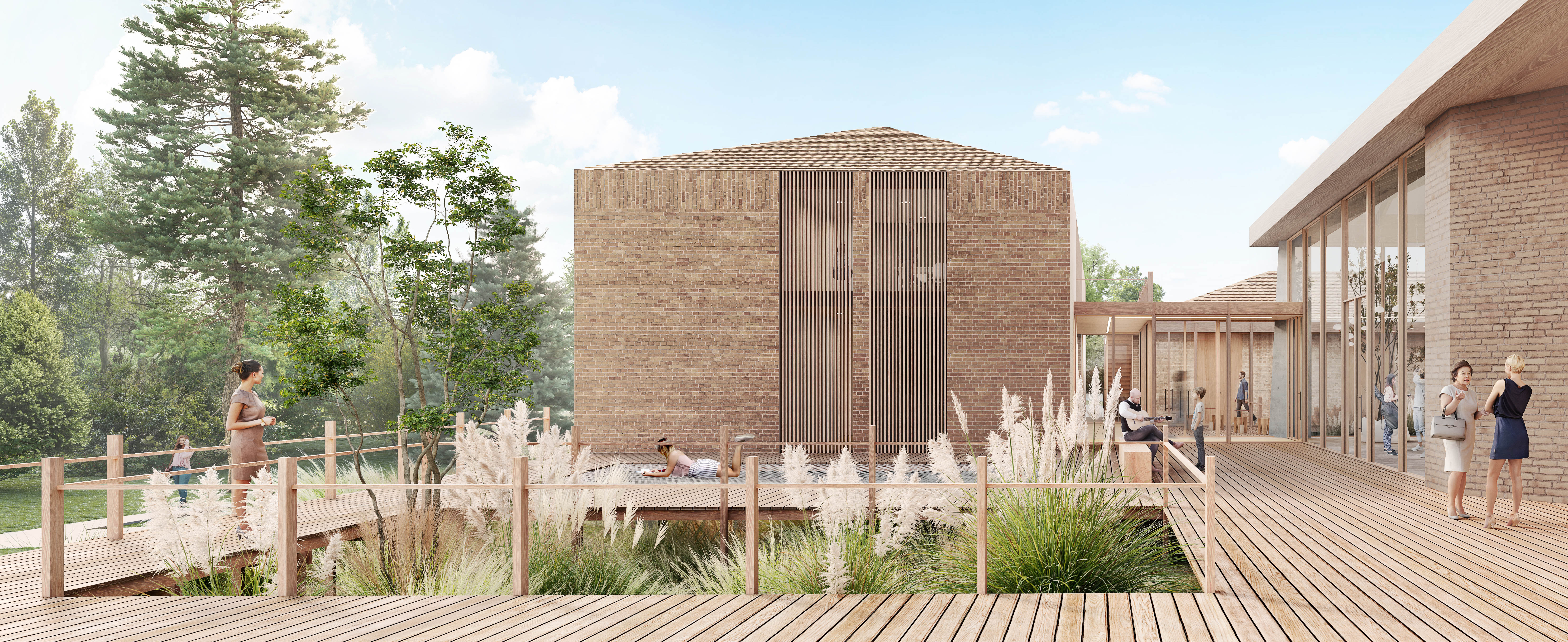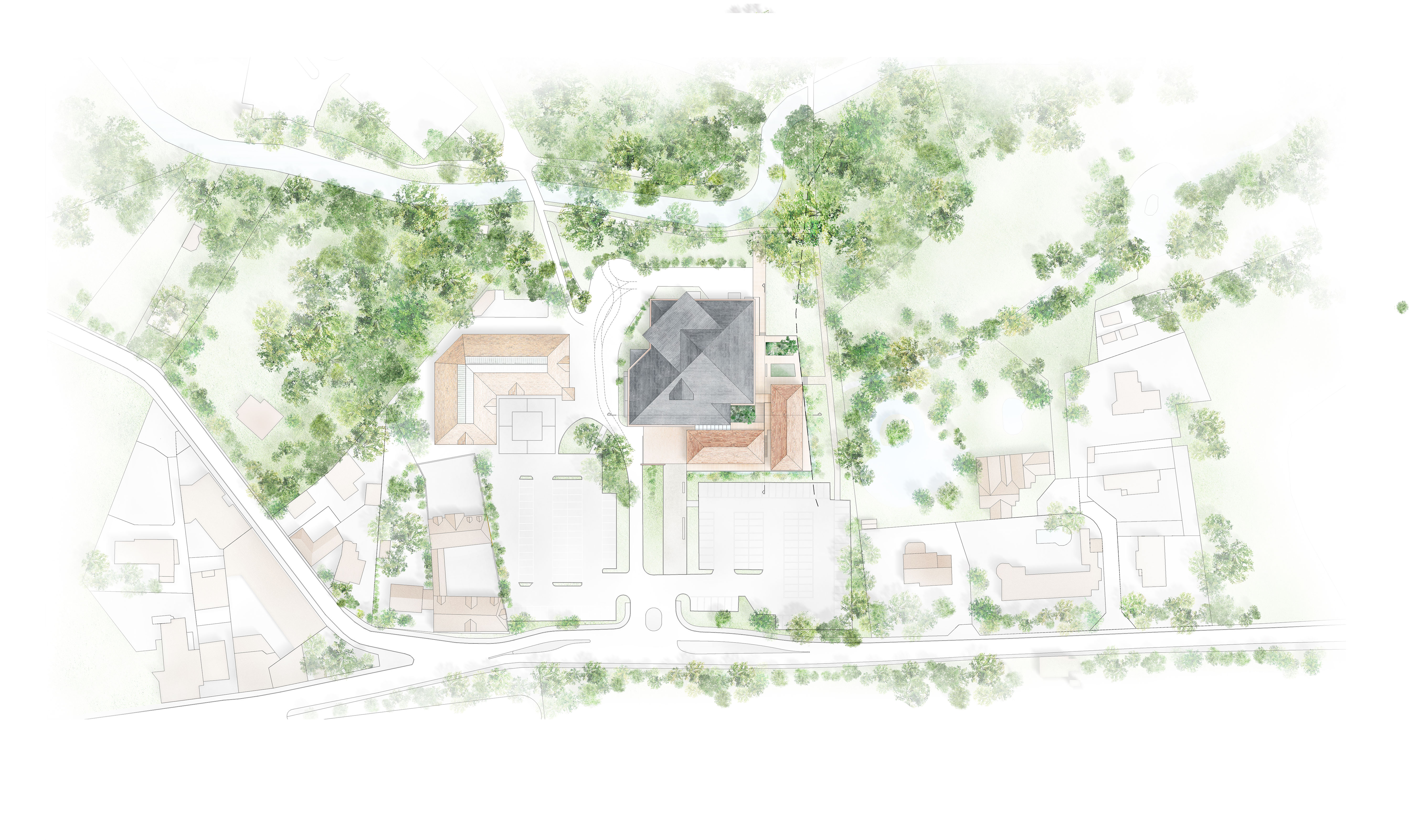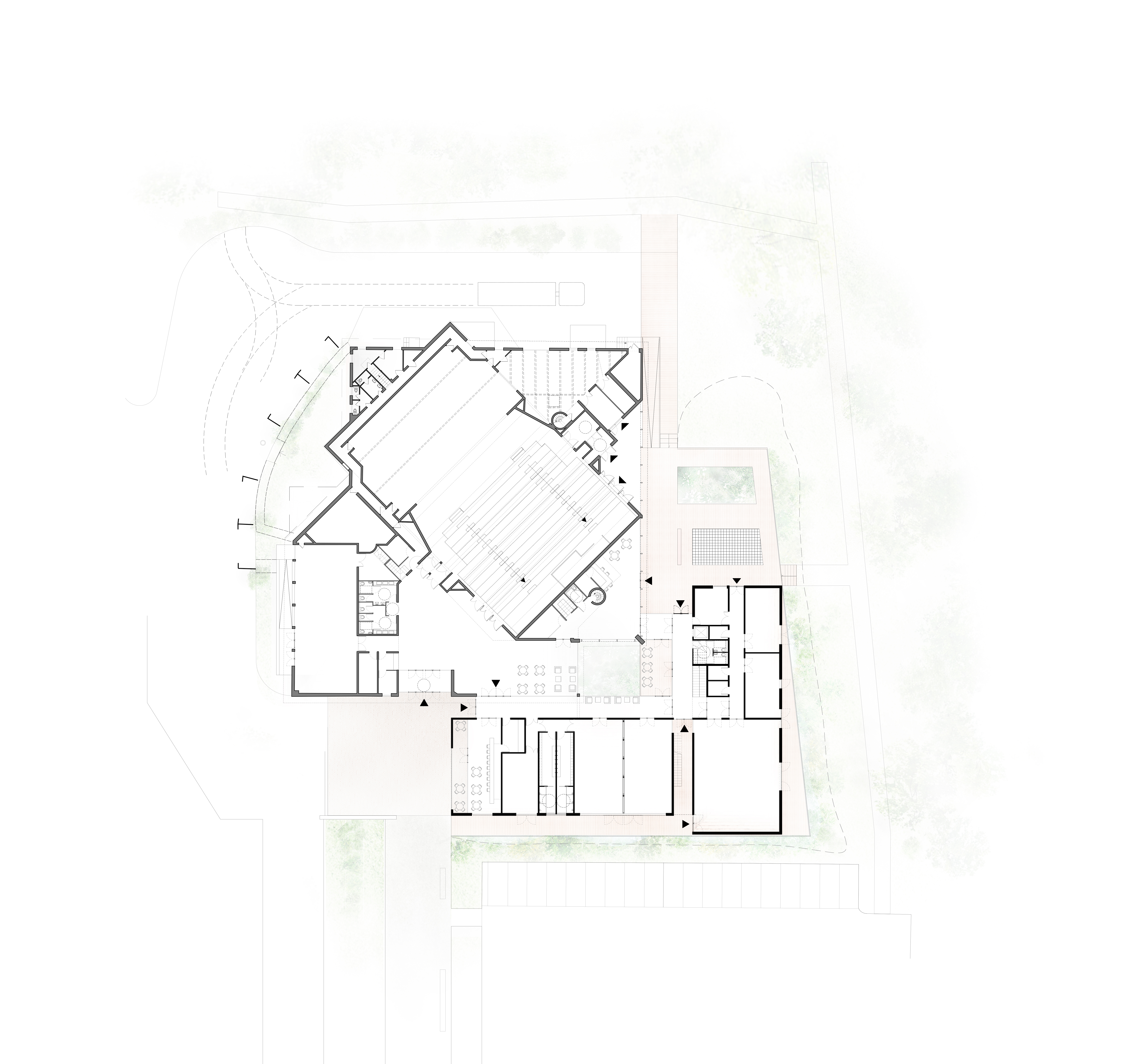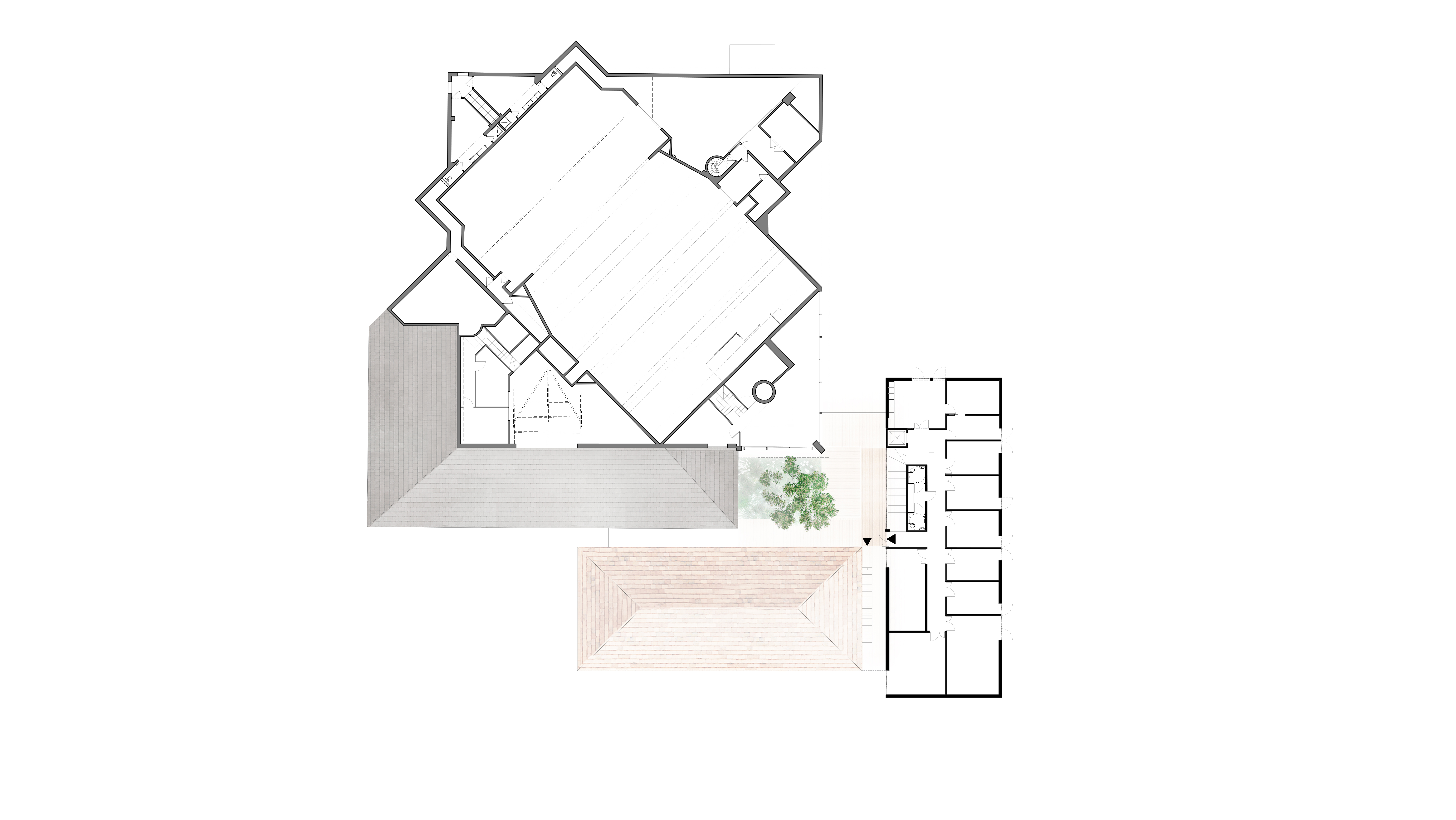REHABILITATION ET EXTENSION DE L’ESPACE CULTUREL JEAN RACINE SAINT-REMY-LES-CHEVREUSE
Order :
Public
Client :
City of Saint-Rémy-lès-Chevreuse (78)
Cost :
2.9 M euros / 960 m²
Team :
Atelier LÂME / Gruet Ingénierie / Clarity acoustique / 22° paysage
Status :
Winner - Phase: PRO - Delivery 2024
The creation of the new Epace Jean Racine, a cultural and artistic center, is characterized by the rehabilitation of the existing building and proposes the installation of two new buildings, in dialogue with the existing and open to the surrounding landscape. This new intervention initiates the creation of a friendly and warm place, that leads to encounters, creativity, discovery and relaxation. With modest dimensions and on a human scale, the two new volumes are levitating above the valley and the vegetation. With contemporary accents, reinterpreting local architecture, the language is refined, simplifying the reading of the whole. The proposed balance lies in the use of a similar material, reminiscent of the existing façade: terracotta, giving the project its unitary and contemporary aspect. With the shutters closed, the wooden trellised panels soften the natural light and privatize the interior spaces. The rooms open onto the wooden walkways and the surrounding landscape.

