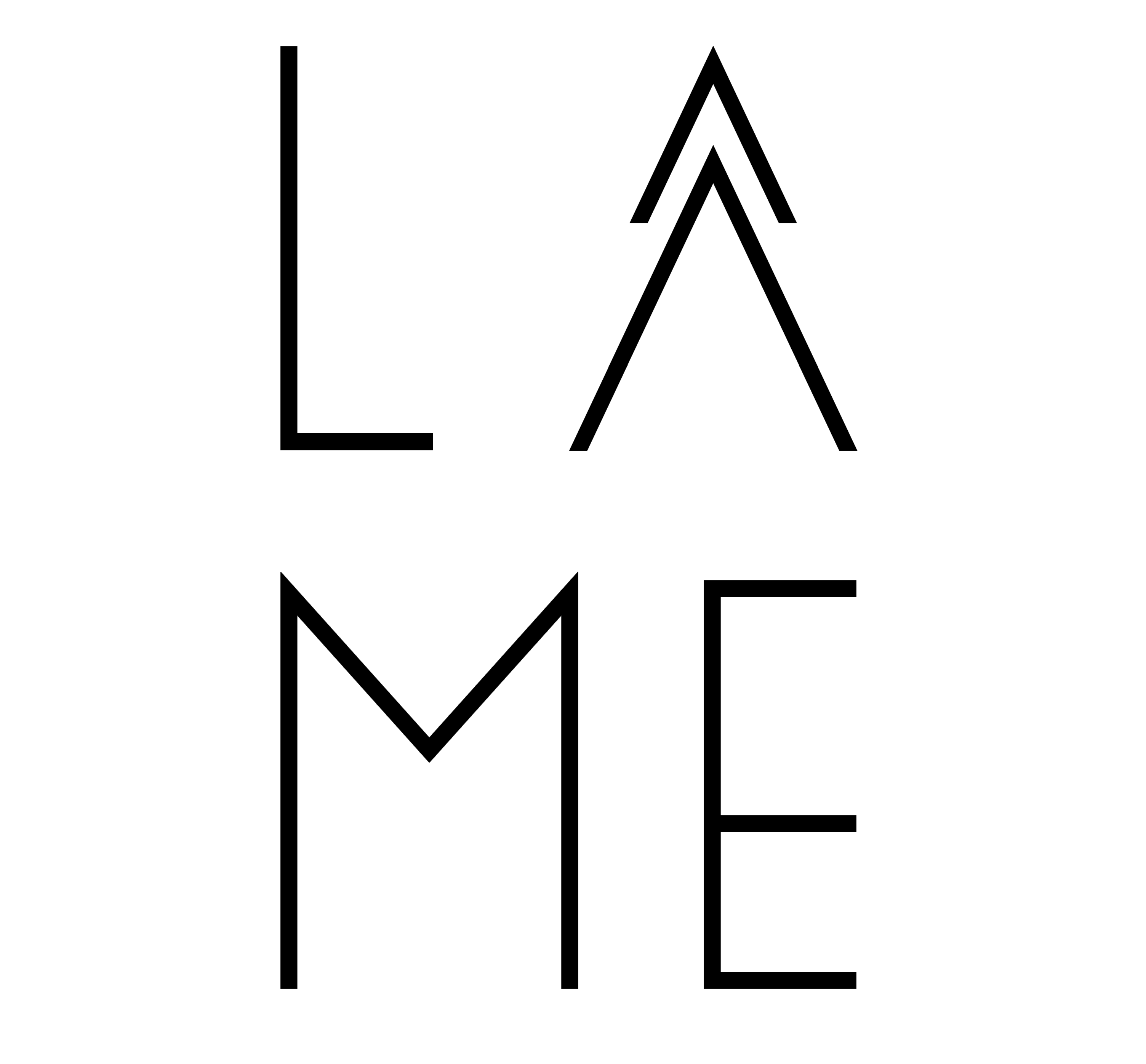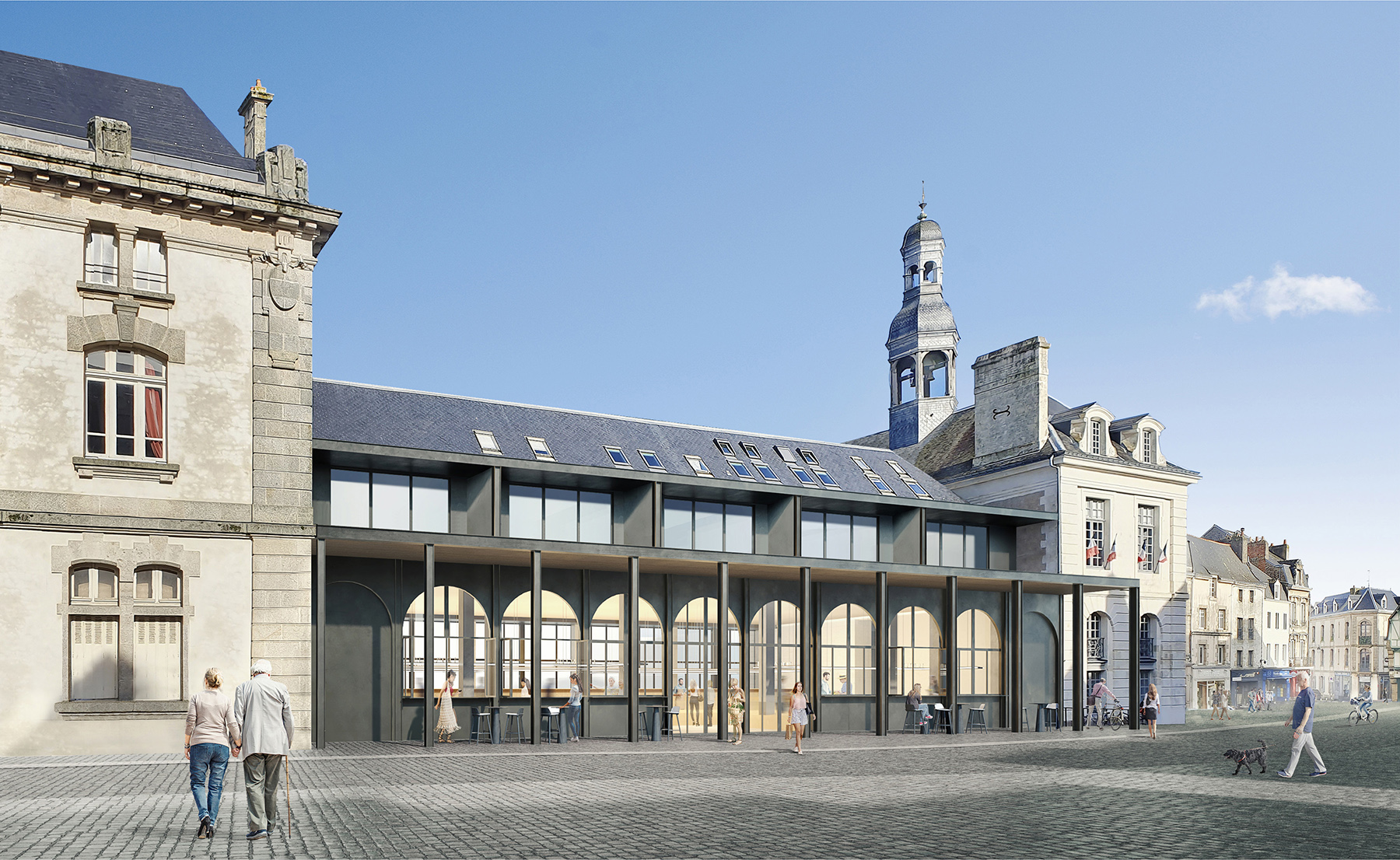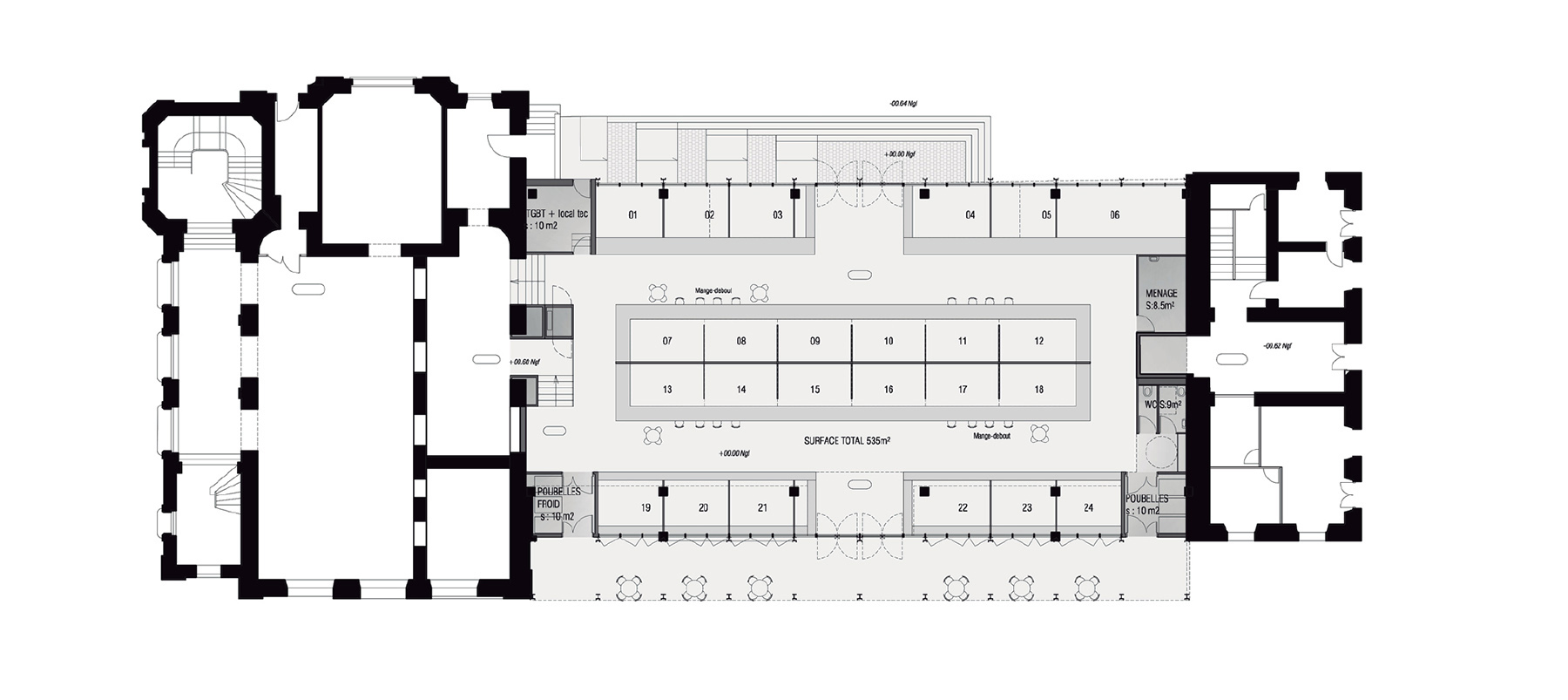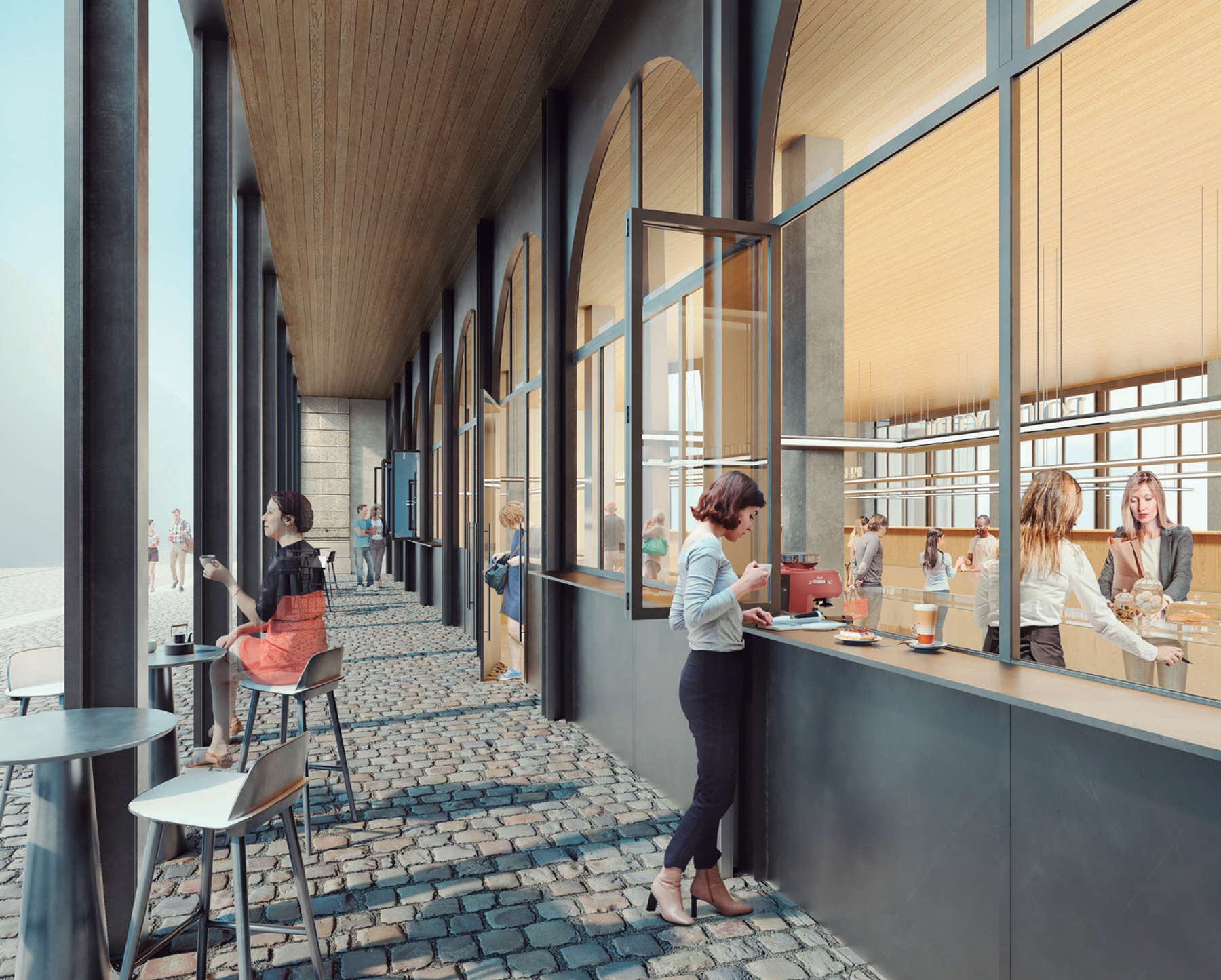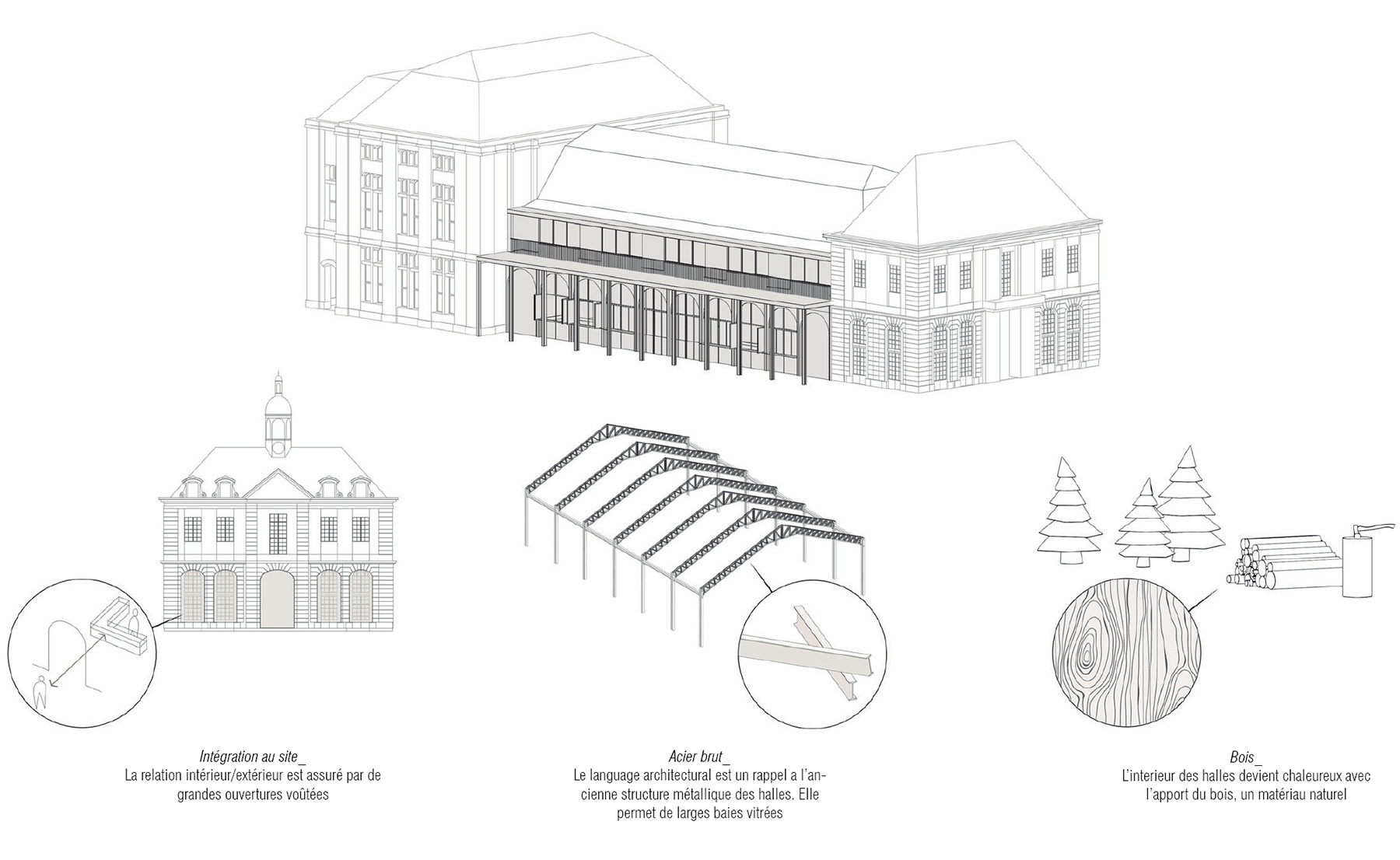Auray market halls renovation
Order:
Public
CLIENT:
City of Auray
Cost:
850 000 euros / 500 m²
Team:
Atelier LÂME / Gruet Ingénierie
STATUS:
Winner - Phase: DET - Delivery end of 2022
Treated in a metal framework such as the Auray market halls from the last century, the new contemporary halls contrast with the stone of the adjacent buildings. The industrial language is reinterpreted but its essence is preserved through metal posts and beams, vaults and bay windows. Great visual and functional permeability is created between interior and exterior, emphasized by the glass facades. The façade linear is now occupied by a wide central access and open stalls both inside and outside. To the south, each stall has a counter and accordion doors on the street side, combined with outdoor seating. To the north, a wide external staircase with an integrated ramp will replace the existing access.
