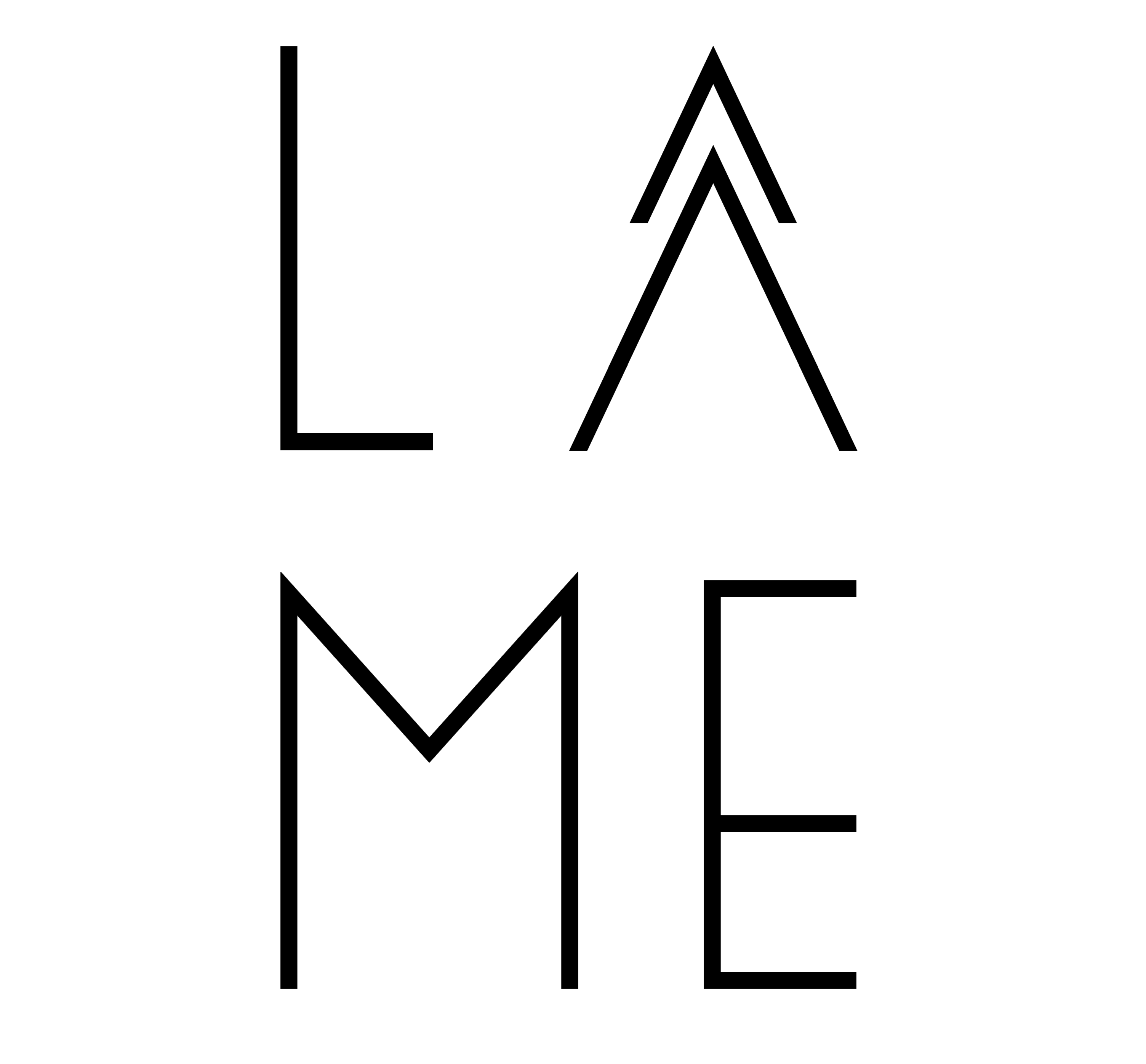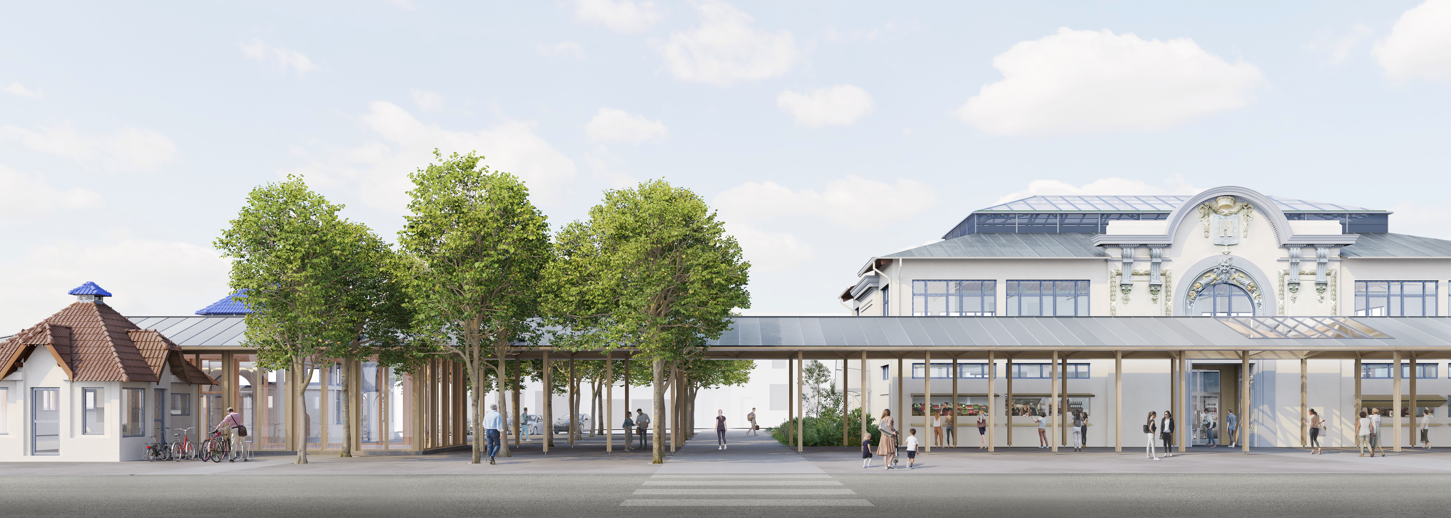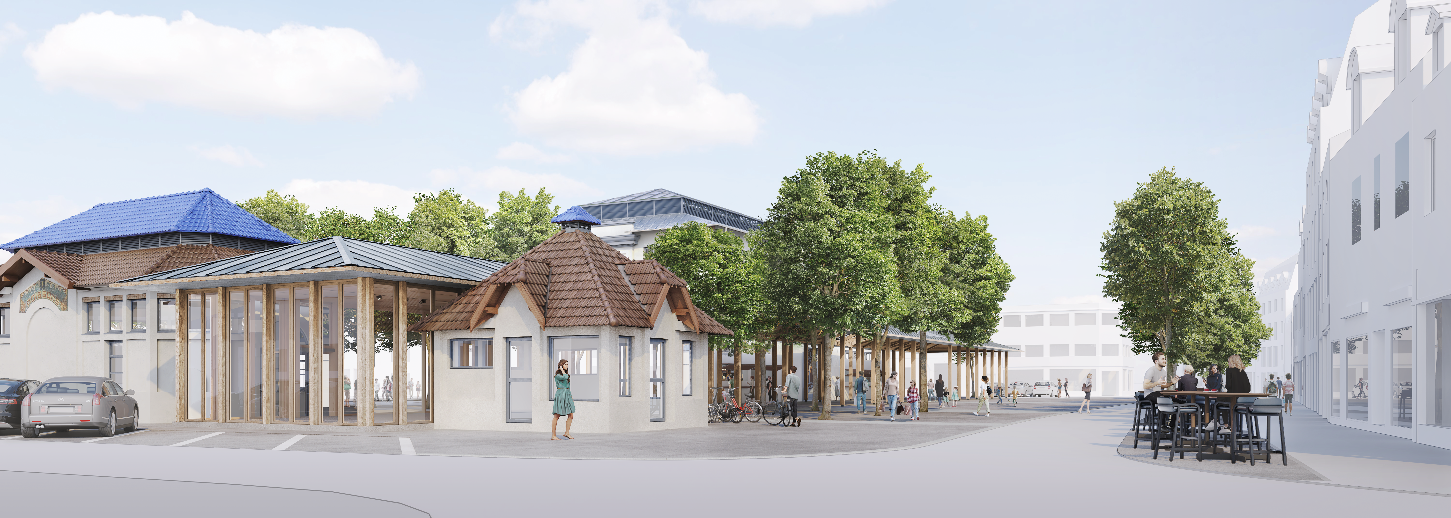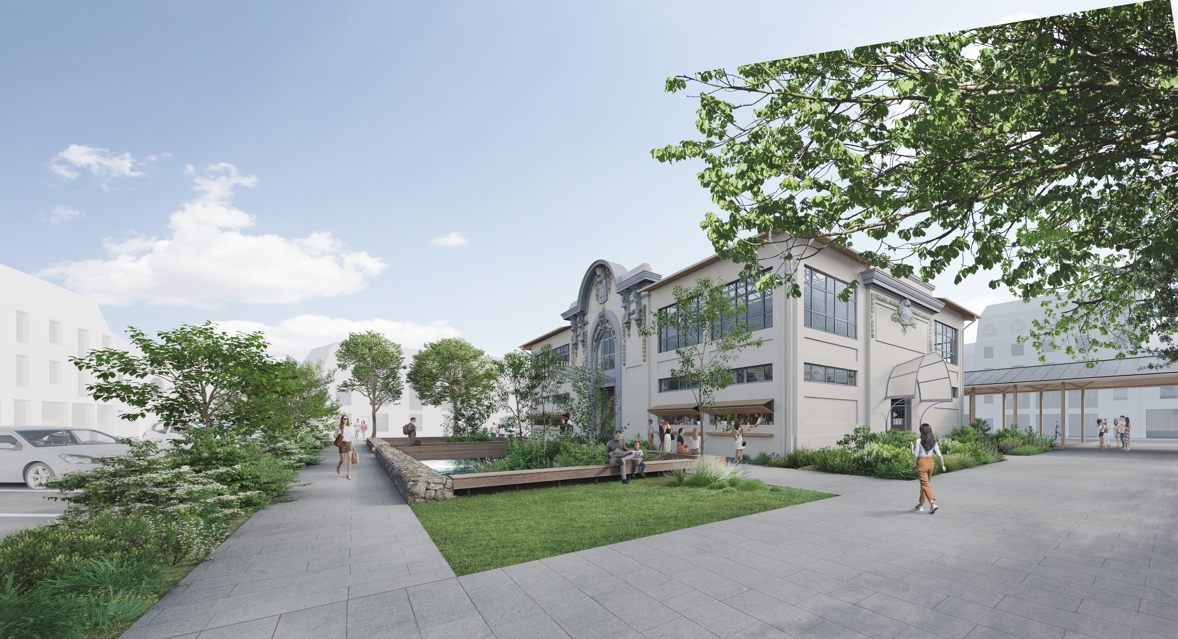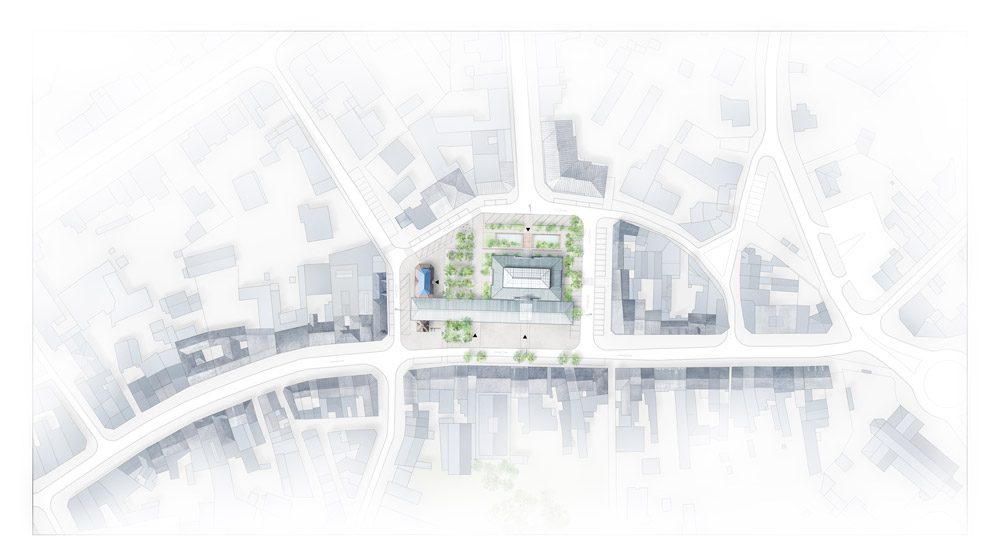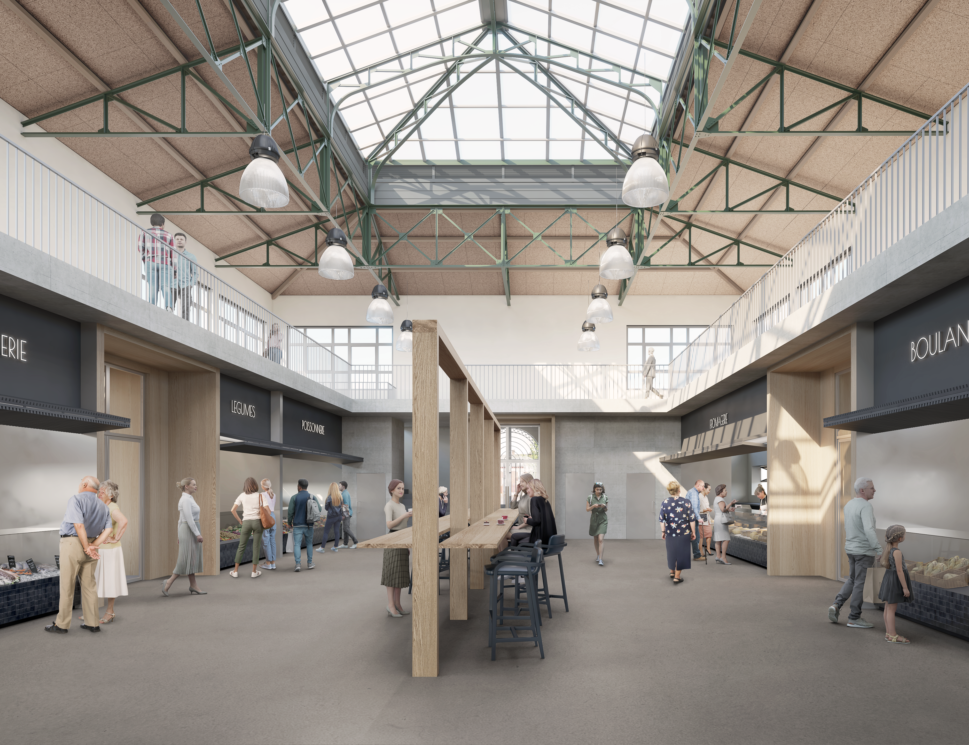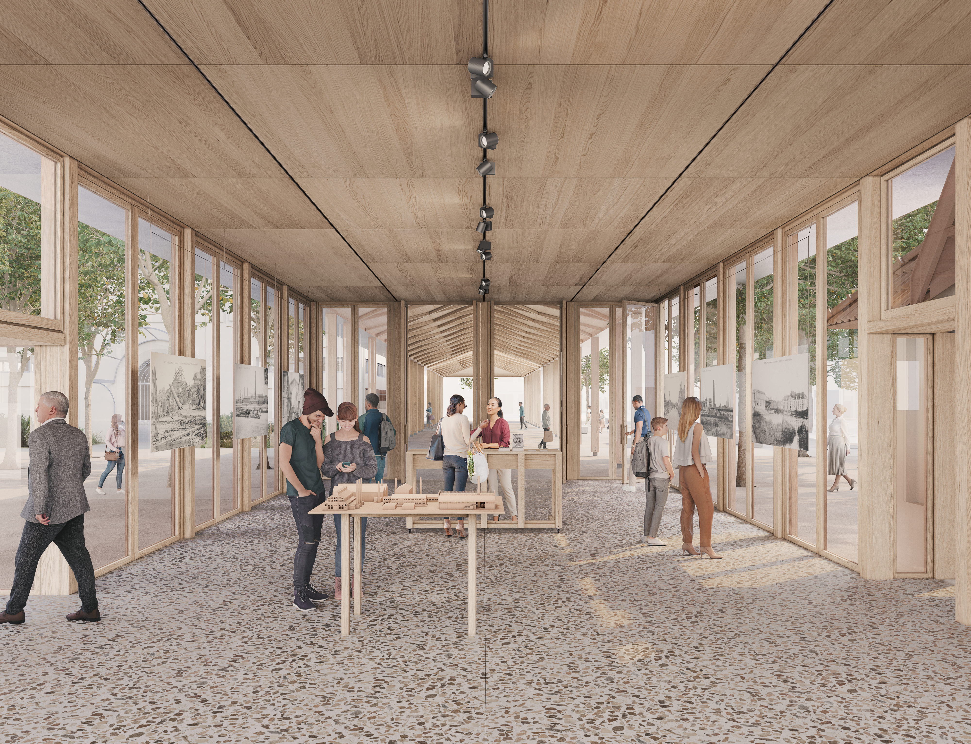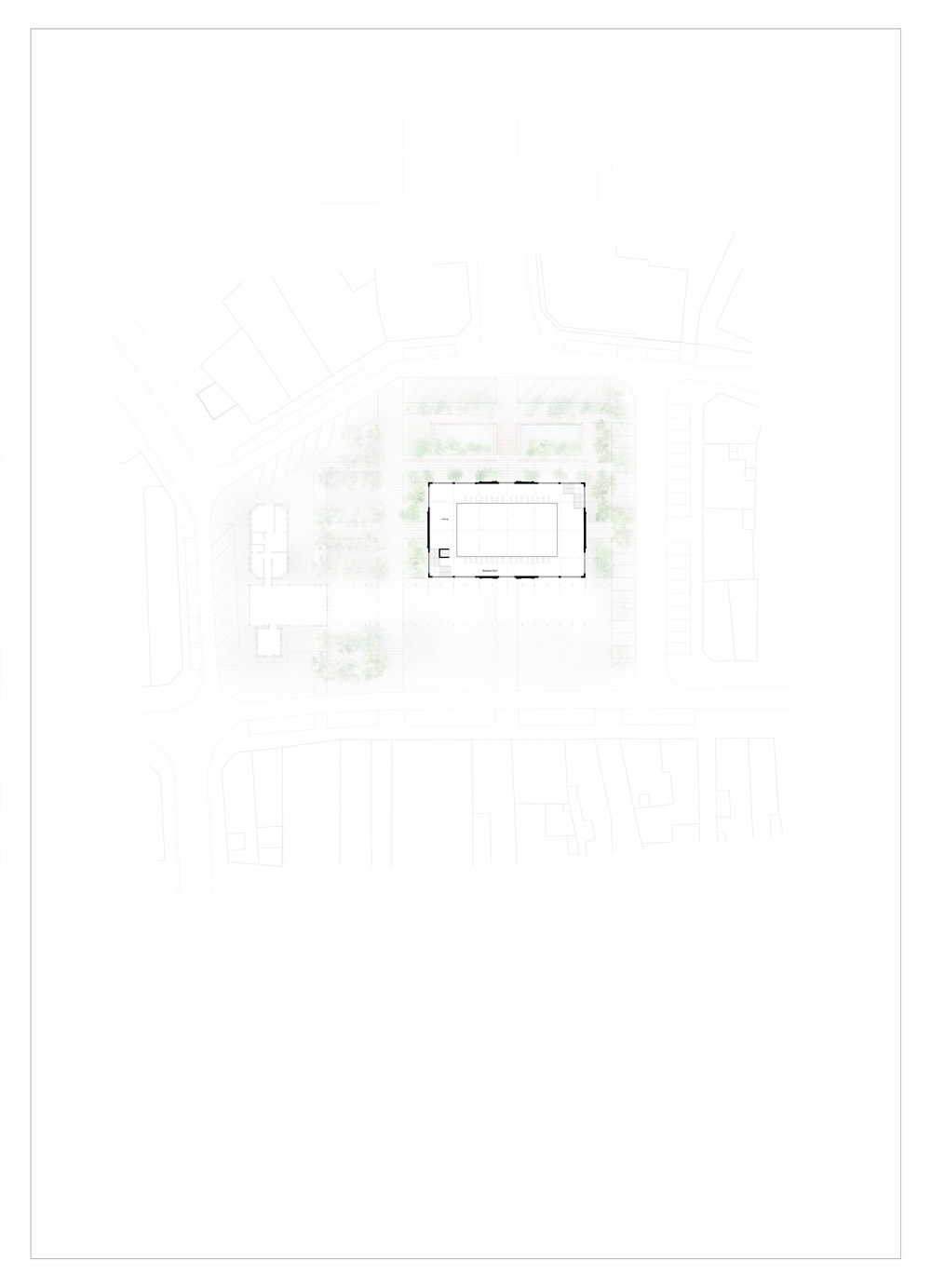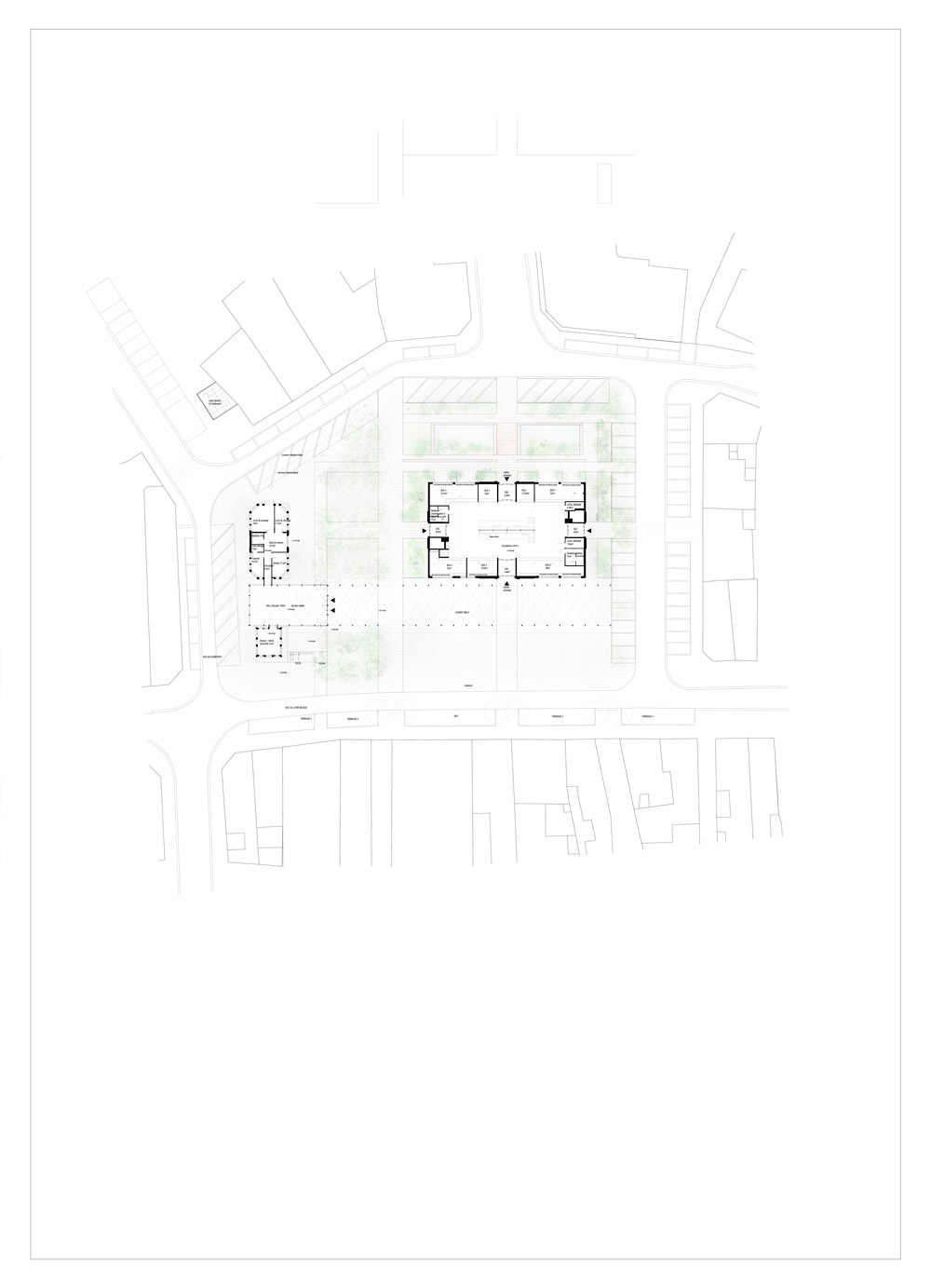Rehabilitation of the market halls and redevelopment of the square in Chauny
Order :
Public
Client :
City of Chauny
Cost :
2 065 000 euros/ 500 m2
Team :
Atelier Lâme / Gruet Ingenierie / Lema Paysage
Status :
ESQ / 2023 Delivery
The architectural project aims to rehabilitate the Chauny covered market, the fish market hall and the building dedicated to the Art Deco association. It also provides for the creation of an extension between these two spaces, which will be an exhibition room, as well as the creation of a modular outdoor awning that can, in particular, accommodate the market's outdoor stalls. This architectural approach is accompanied by an urban and landscape reflection through the redesign of the market square. It includes the development of parking spaces, the reorganisation of mobility, the creation of a waste disposal area, a biotope basin, a mineral forecourt and a landscaped area. The zinc roof echoes the roof of the existing market and its double pitch allows for dialogue and harmonious insertion into the site. A contemporary material in many regards, wood is an ideal solution for a reasoned architecture. It will also bring to the new covered market place, contemporaneity, heat and a strong dialogue with the new landscaping of the square. The framework, with its Art Deco accents, will also be made of wood.
