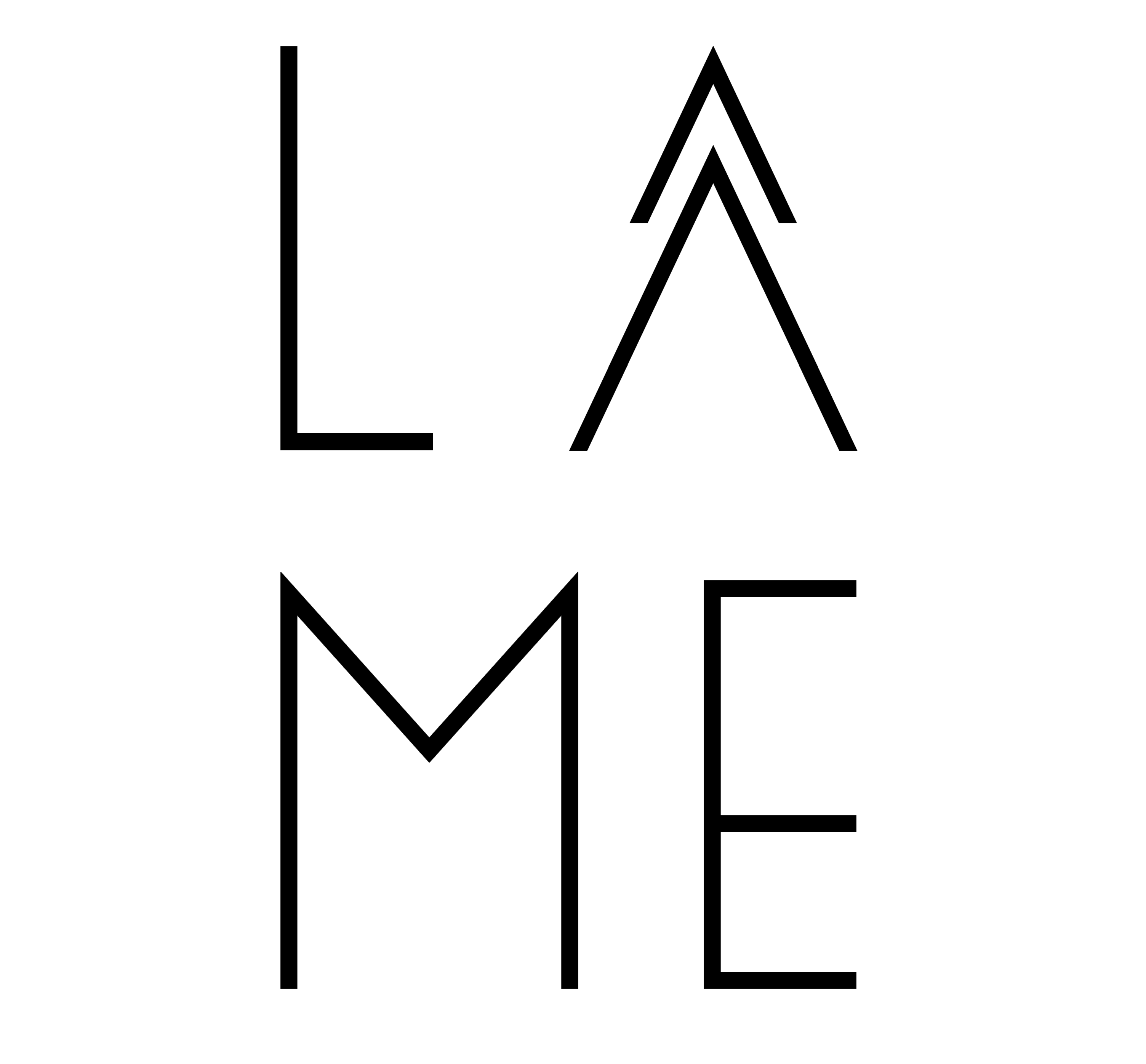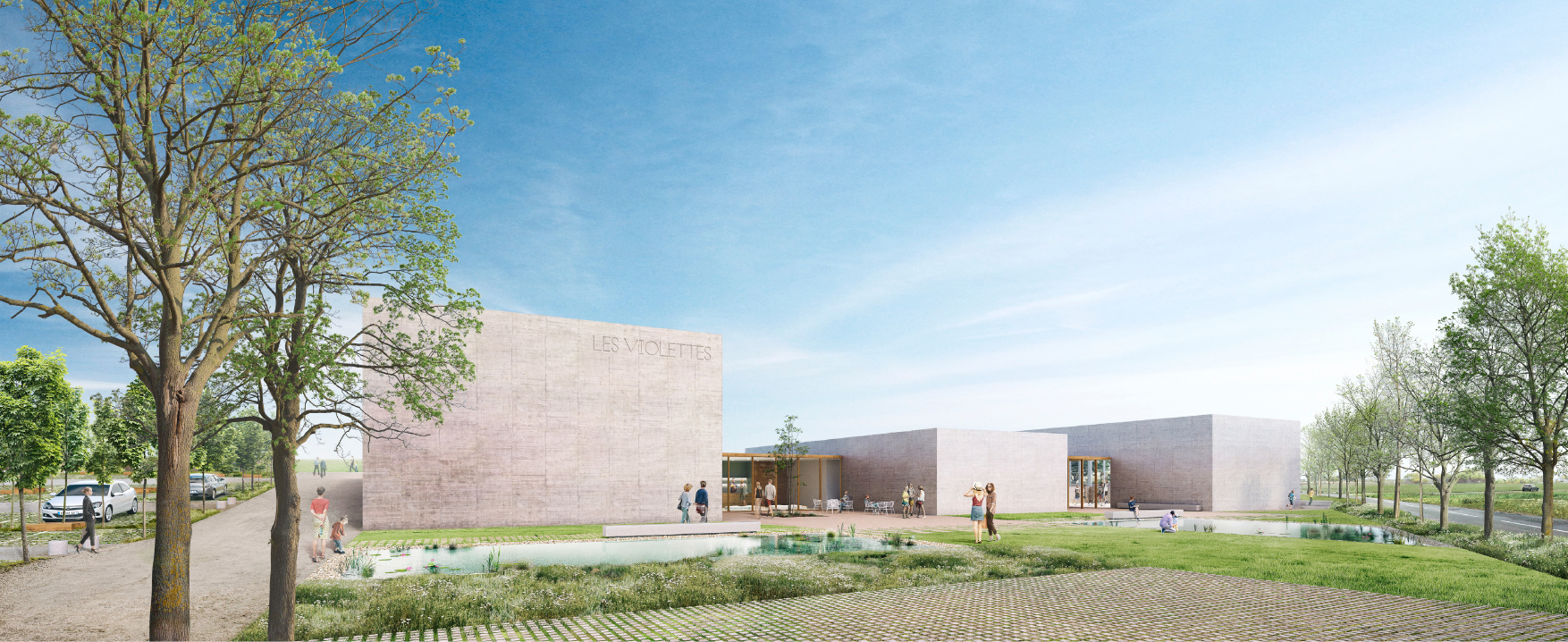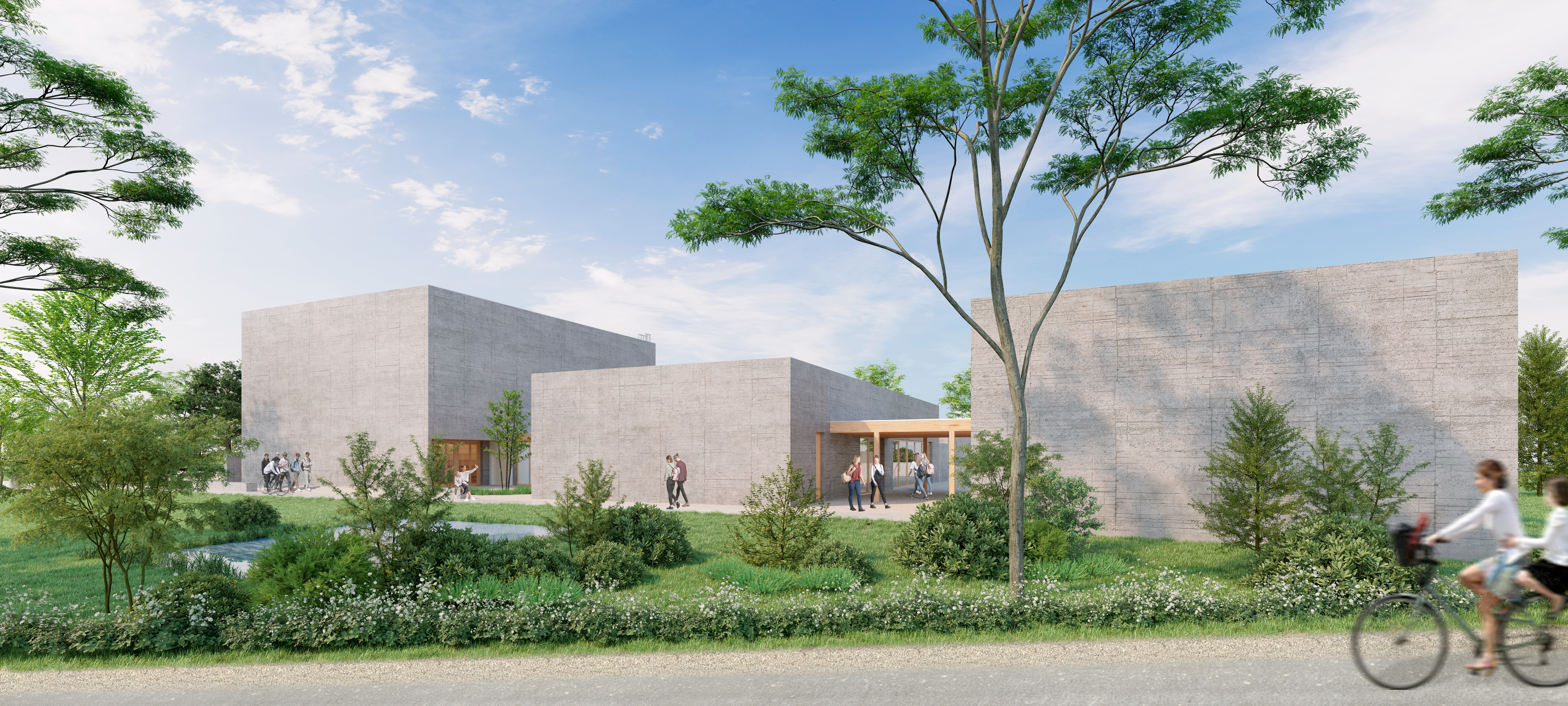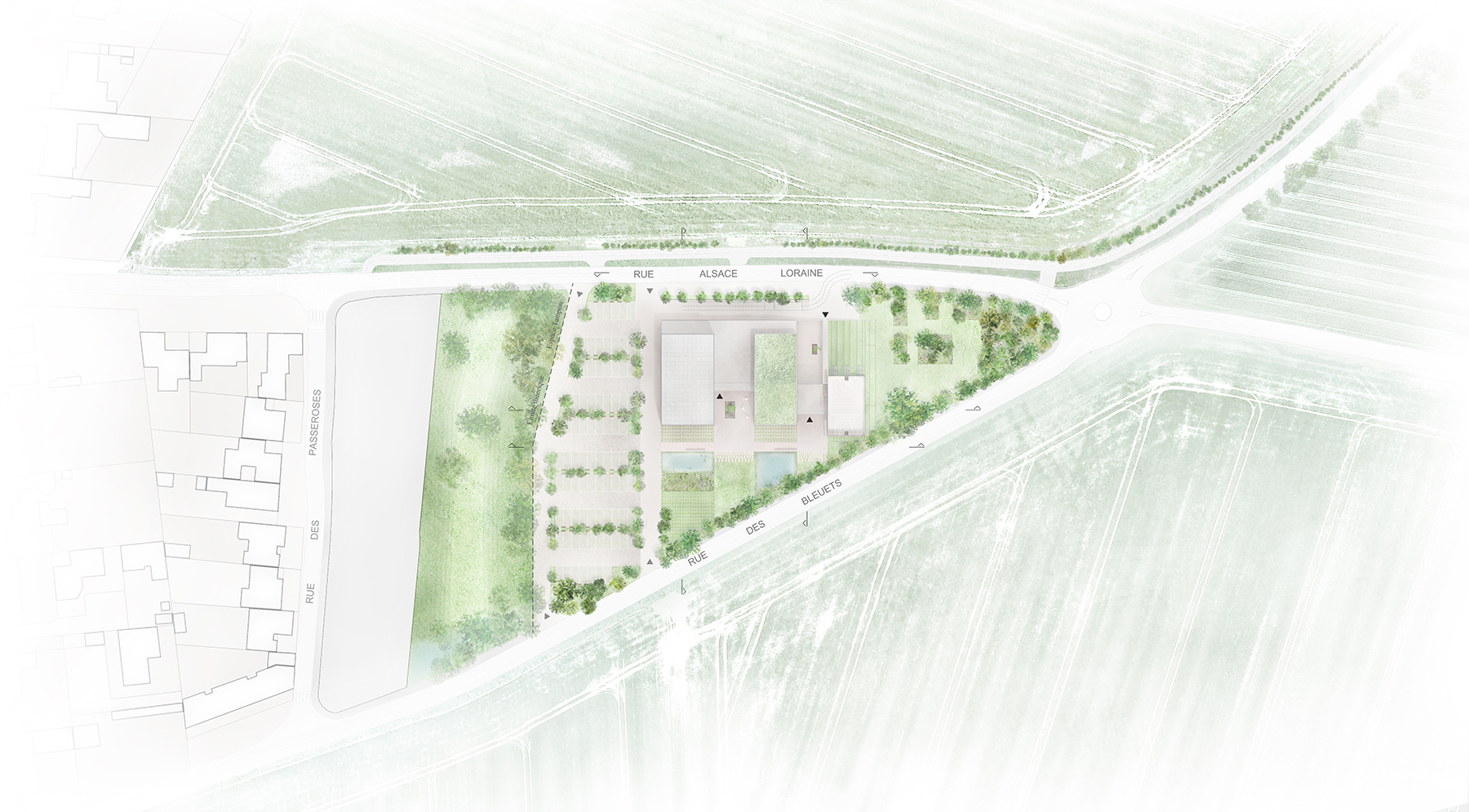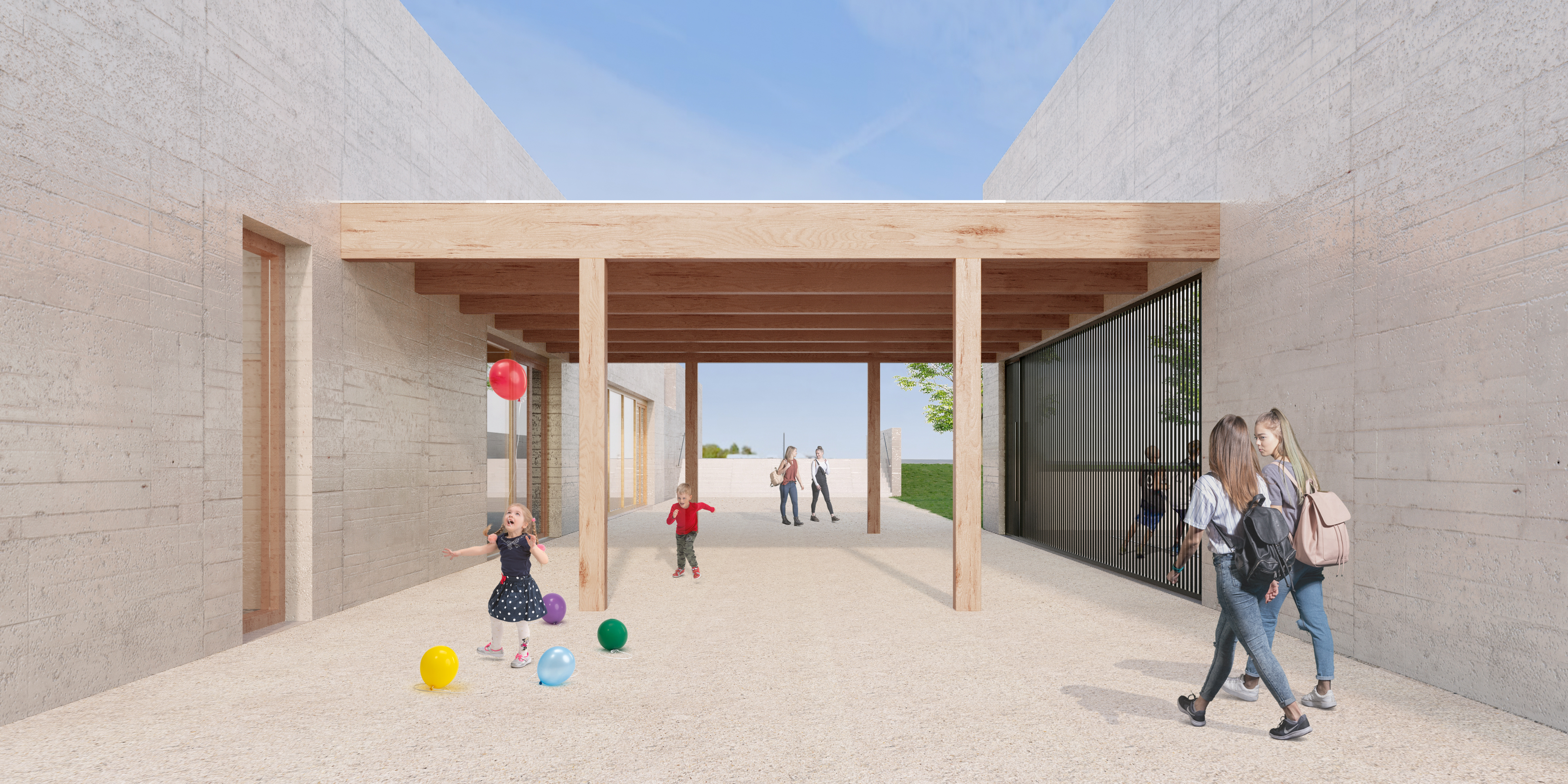Construction of a multi-purpose room and a youth space
Order:
Public
CLIENT:
Ville de Puilboreau
COST:
2 124 300 euros / 974 m²
STATUS:
Winner - Phase: DET - Delivery end of 2022
The multi-purpose room and youth space project is being developed at the eastern entrance of the city of Puilboreau, in the heart of an agricultural land and near the first houses. Like a sculptural landmark, the building is integrated into the rural territory. Its harmonious insertion is based on the existing, extended and recomposed bocage frame. A dialectical relationship between nature and culture is established through leveling and nesting between constructed volumes and planted textures . Nestled in a hilly landscape, the building fits into the uneven terrain and takes advantage of the slope to offer different faces depending on the angle of view. North side, the multi-purpose room emerges in the landscape like a figurehead at the entrance of the town. South side, an architectural facade full and empty is in close connection with the landscape and grows on bottom of ponds and meadows.
