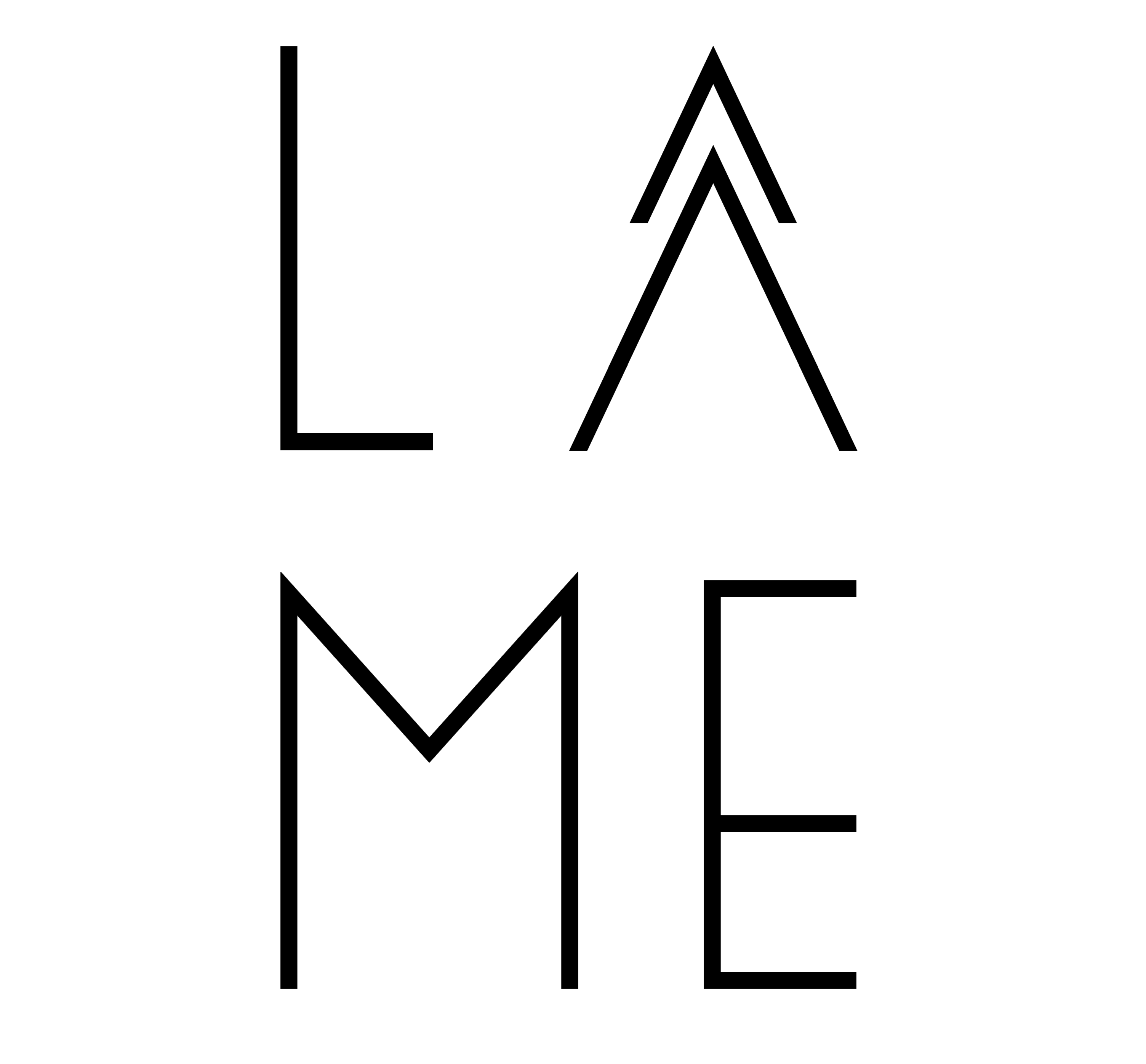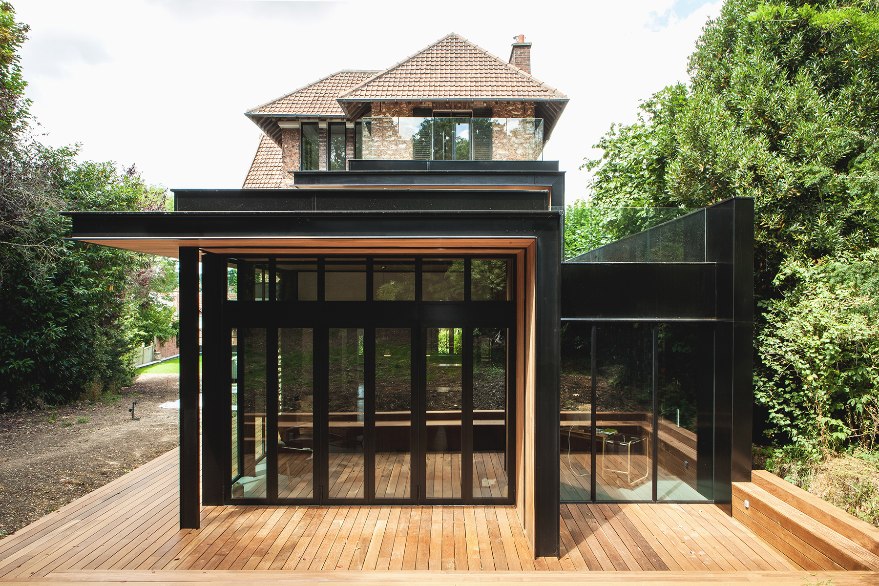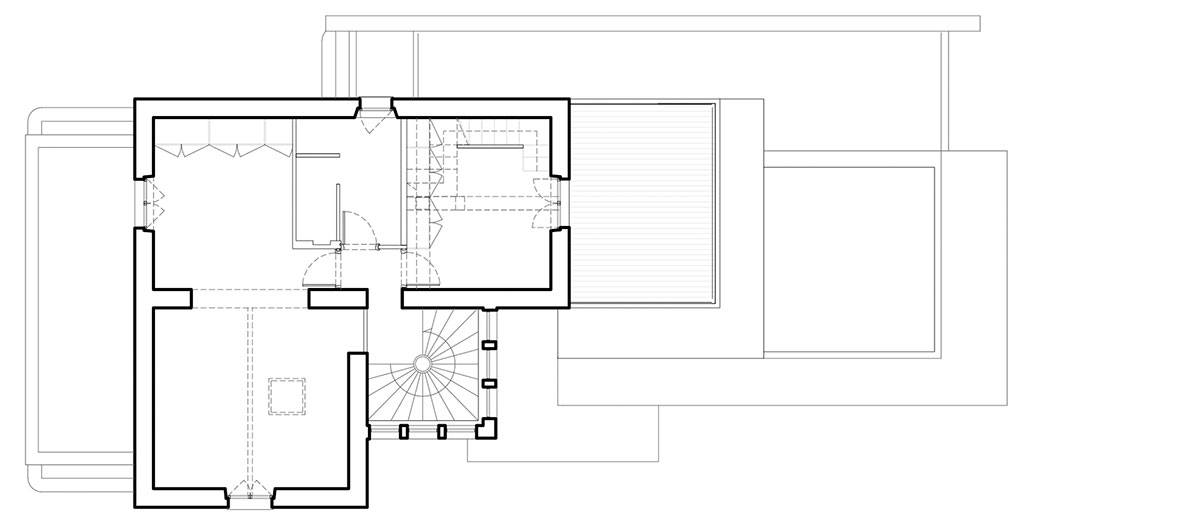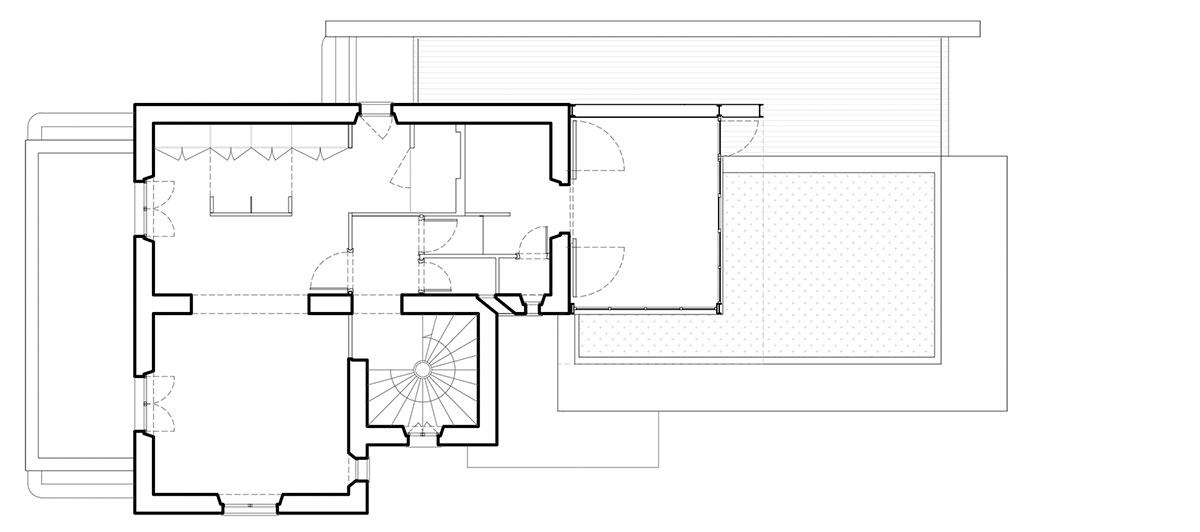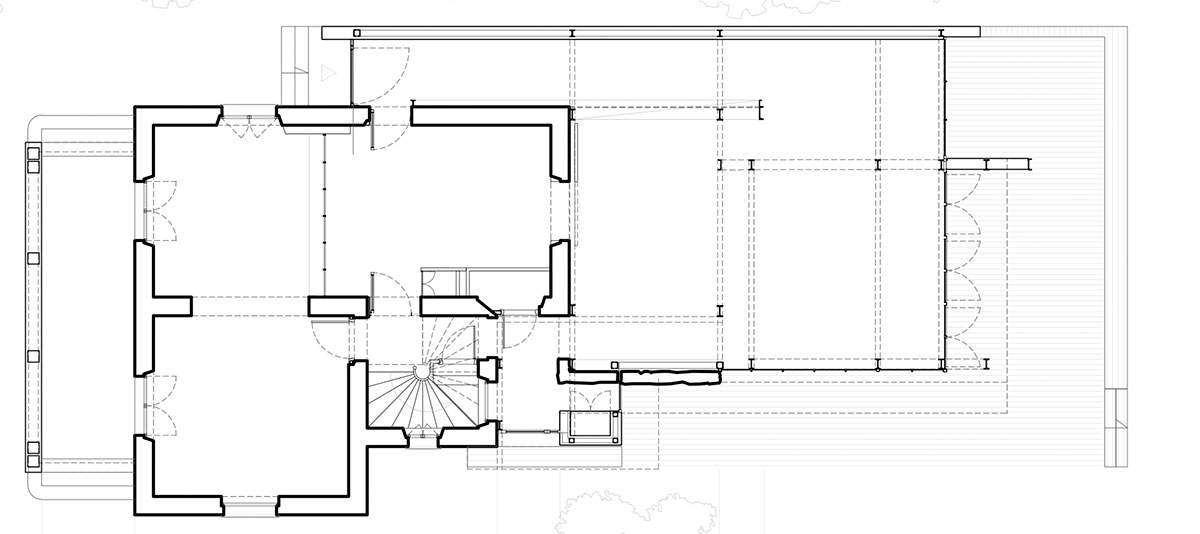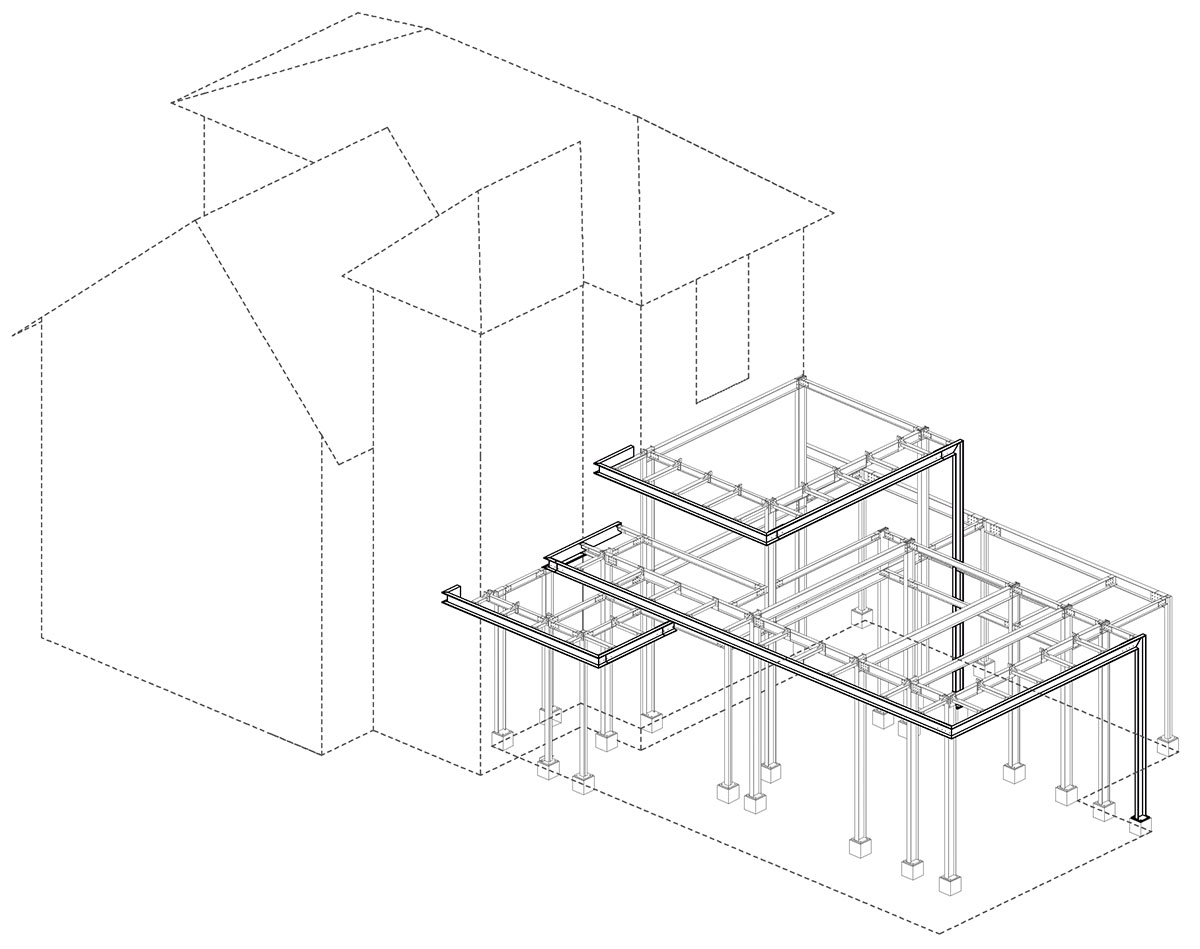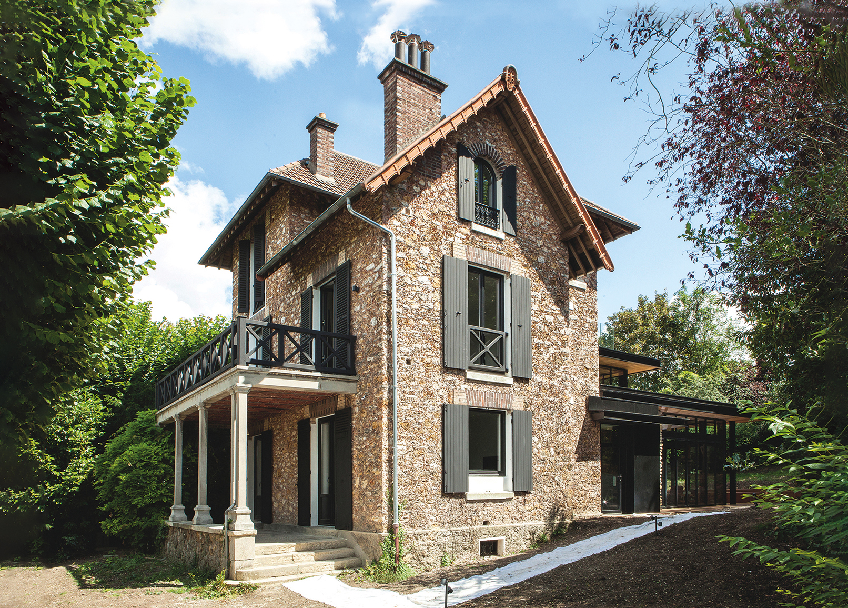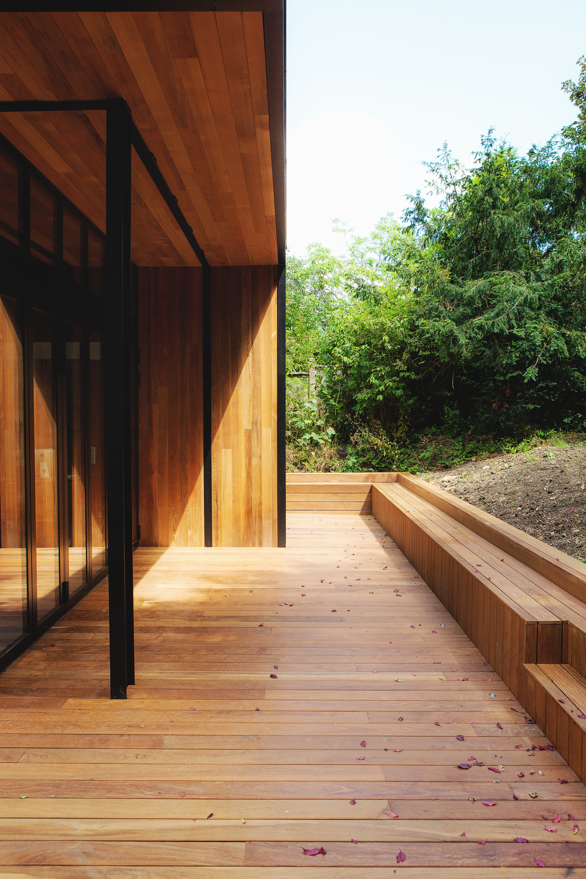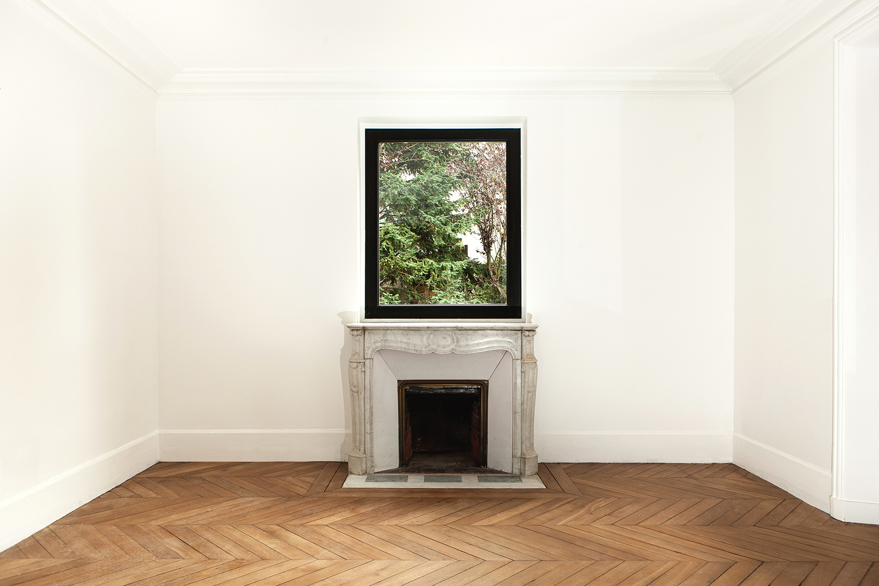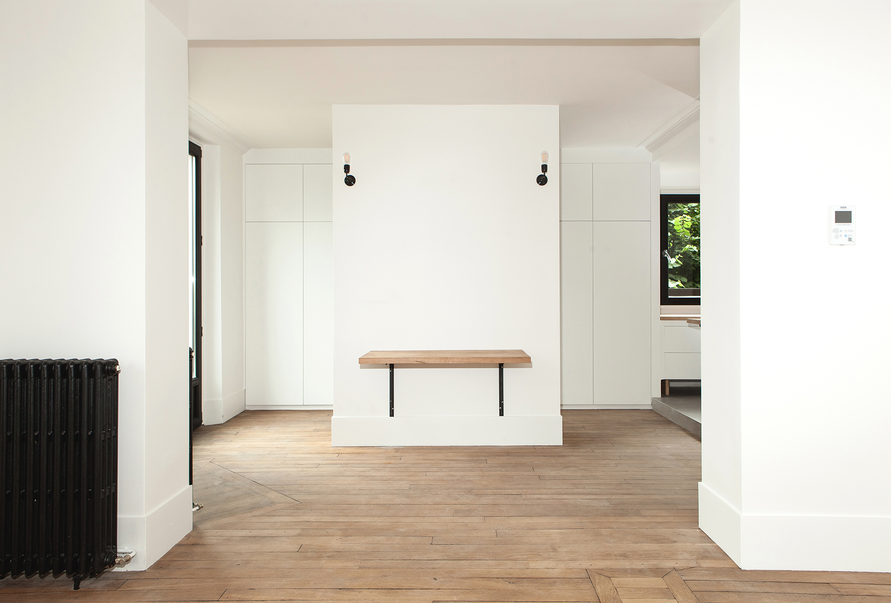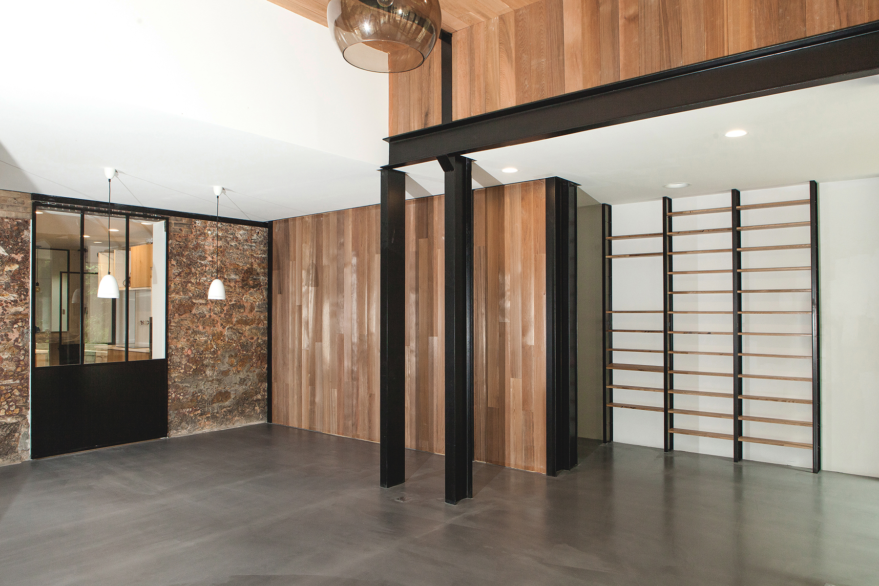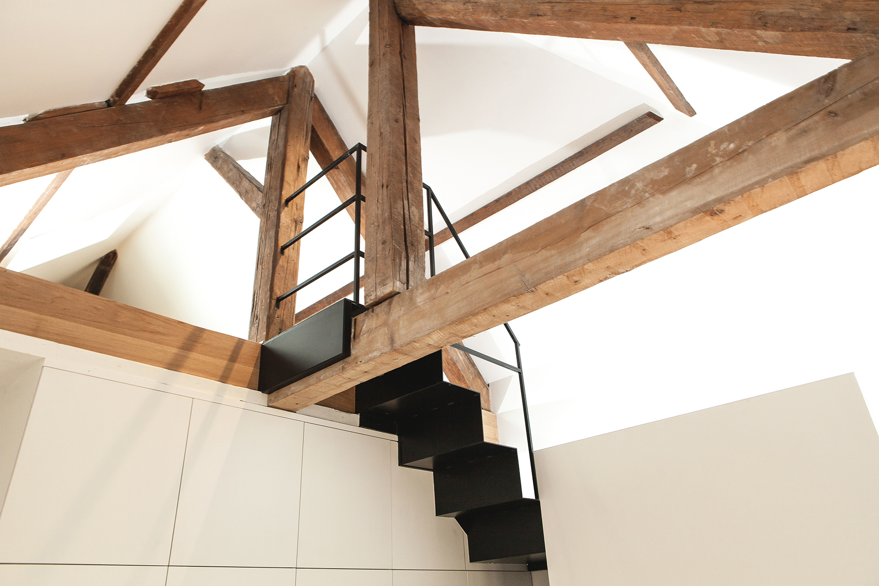Renovation and extensión of an individual house at the edge of the Forest Park of theMare Adam, near the Sèvres Rive Gauche train station (92)
Completed
Order :
Private
Contracting Authority :
Private
Surface :
450 m²
Budget :
650 000 euros
Calendar :
Autum 2014 to June 2016
Status :
Finished
The abandoned house is difficult to see. Everything has to be redone, the roof, the carpentry, the moldings, the heating, the electricity…even the stones of the façade are damaged. After checking that the land does not have a limestone cave – typical of the area - we proceed to the creation of new foundations to extend the house to the south, a bit over the garden. The lines and materials of the existing house, dating from 1900, inspired the purity and minimalism of the extension of the house which is made of glass and metal. The key word: permeability. The kitchen space on the ground floor becomes the heart of the house and unifies the two living spaces, between tradition and modernity, between house and garden. The client collects records, so there is a corridor dedicated exclusively to the client’s collection of CDs and Vinyl records. The first and second floors contain the bedrooms: the R + 1, the master bedroom, and the R + 2, the room dedicated to the children, which has a double height in the playing area, linked with the sleeping area, located in the attic. The green roof reinforces the green and organic presence of the extension. The house is heated by a pellet stove. This project was the first of its kind for us. We visit the site almost daily and stay with the artisans. We strive to control the project’s successful realization, to talk and exchange knowledge with the craftsmen of different trades, and to learn from each other.
